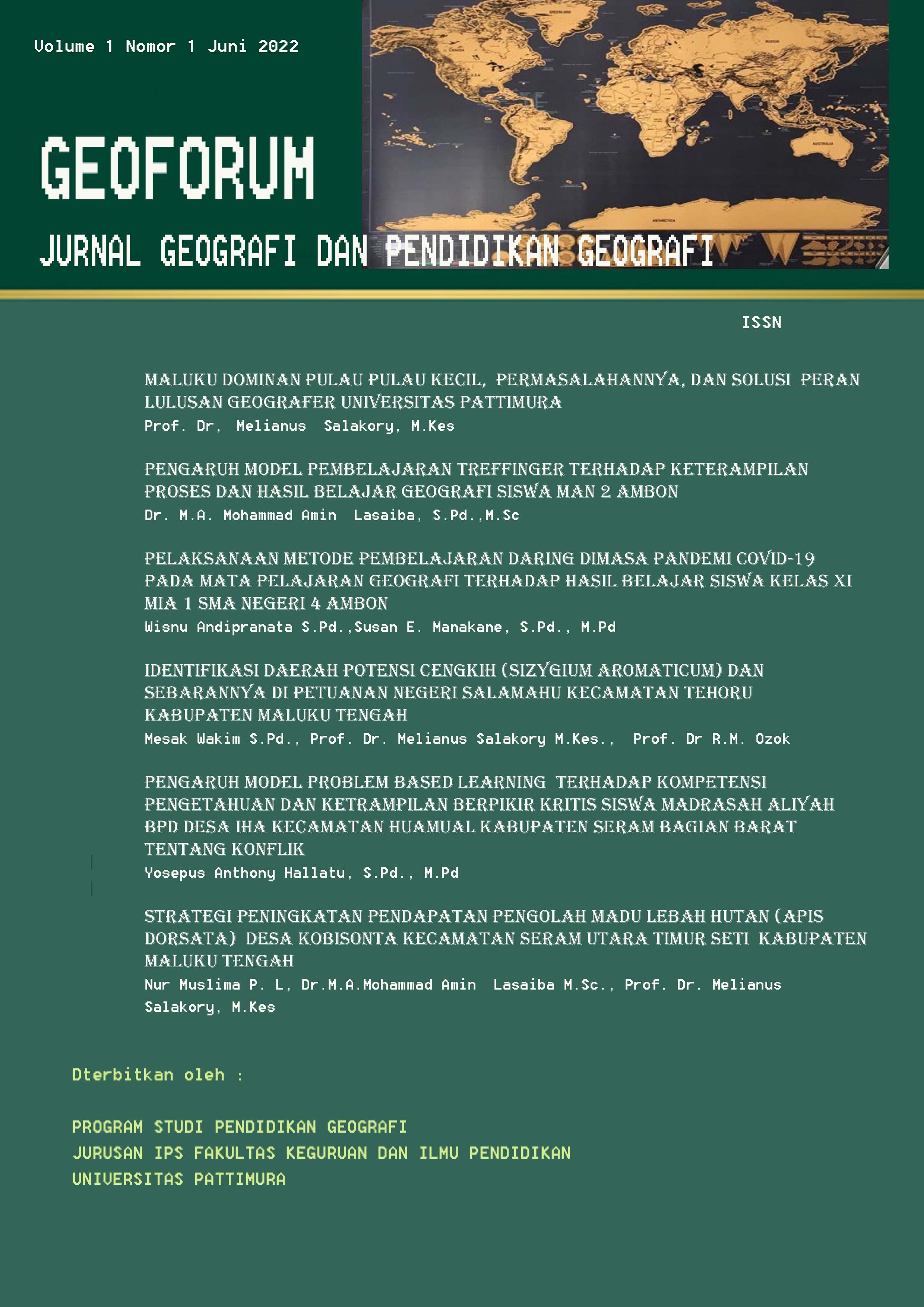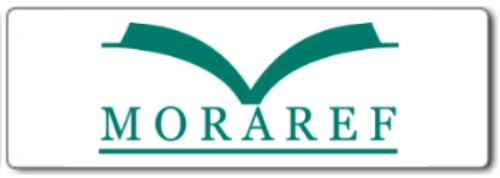Site Plan for the Development of Hukurila Beach Tourism Object, Ambon City
Site Plan Pengembangan Objek Wisata Pantai Negeri Hukurila Kota Ambon
Abstract
Maluku is one of Indonesia's archipelagic provinces, consisting of small islands with a vast potential for marine tourism, including beautiful beach destinations. The purpose of this study is to create a site plan for the development of a beach tourism area and to analyze the impact of this development on land use. The general method used is a survey method, which includes comparative studies, interviews, and the establishment of landscape design criteria. The design method employed is based on the approach proposed by Michael Laurie, which involves three stages: site identification, site analysis, and detailed landscape design. The landscape design for the Hukurila Beach Tourism Object is viewed as part of preserving the community's social and cultural values. It embodies local customs and wisdom while maximizing surrounding resources as building materials that reflect the unique characteristics of local architecture and the natural landscape. The steep and sloping location is suitable for the development of various types of orchid cultivation, adapted to their growing conditions on soil, rocks, or trees, including Epiphytic Orchids, Terrestrial Orchids, Saprophytic Orchids, Amoebophytic Orchids, and Lithophytic Orchids.
Downloads
References
Alamsyah, Bhakti. 2016. The Paradigm of Science Ultimate Nusantara Reasoning Local Knowledge Traditional Architecture in Scientific. International Journal of Applied Science and Technology. Vol.6, No.2. ISSN: 2221-0997. USA. pp. 63-68.
Bakhtiar. 2015. Teori dan Metoda Perancangan: Suatu Kajian Pola Pemikiran Josef Prijotomo Terhadap Arsitektur Nusantara. Jurnal Media Matrasain. Vol.12, No.1. ISSN: 1858-1137. Fakultas Teknik Universitas Sam Ratulangi. Manado. Hal. 17-30.
Ching, F. D. K, (2008). Arsitektur Bentuk, Ruang, dan Tatanan. Erlangga. Jakarta.
Hidayatun, Maria. I. (2003). Belajar Arsitektur Nusantara dari Gereja Pohsarang Kediri-Tinjauan Ke-Bineka Tunggal Ika-an. Simposium Internasional Jelajah Arsitektur Nusantara (SiJAN) dan Lokakarya Nasional. Medan. Hal. 1-16.
H, P. Rahadhian, 2011. The Persistence of ‘Candi’ Representation In Modern Architecture in Indonesia A Study of Architectural Representation in Post-Colonial Era. International Journal of Engineering and Technology IJETIJENS Vol. 11, No. 04. ISSN: 14904-6363 IJET-IJENS. pp. 105-112.
Lasaiba, M. A. (2023). Sistem informasi geografi dan penginderaan jauh dalam pemetaan zona longsor lahan di kawasan terbangun. STRING (Satuan Tulisan Riset Dan Inovasi Teknologi), 7(3), 344–358. https://doi.org/http://dx.doi.org/10.30998/string.v7i3.16161
Lasaiba, M. A., & Saud, A. W. (2022). Pemanfaatan Citra Landsat 8 Oli/Tirs Untuk Identifikasi Kerapatan Vegetasi Menggunakan Metode Normalized Difference Vegetation Index (Ndvi) Di Kota Ambon. JURNAL GEOGRAFI. Geografi Dan Pengajarannya, 20(1), 53–65. https://doi.org/https://doi.org/10.26740/jggp.v20n1.p53-65
Nuraini, Cut. (2010). Metode Perancangan Arsitektur. Karya Putra Darwati. Bandung. Prijotomo, Josef. (2004). Arsitektur Nusantara Menuju Keniscayaan. Cetakan Pertama. Wastu Lanas Grafika. Surabaya.
S, G. Puspita, 2010. Sasana Sewaka : Tinjauan Semantik Arsitektur Jawa Kraton Kasunanan Surakarta. Jurnal Dimensi Interior. Vol.8, No.1. Jurusan Kritik Arsitektur, Fakultas Teknik Sipil Dan Perencanaan Institut Teknologi sepuluh November (ITS). Surabaya. Hal. 38-43.
Umboh, Karry. 2017. Penerapan The Pleasure Of Architecture Pada Youth Centre Di Manado. Jurnal Arsitektur Daseng. Vol.6, No.1. ISSN: 2301-8577. Jurusan Arsitektur, Fakultas Teknik Universitas Sam Ratulangi. Manado. Hal. 13-24.
Waani, J. O, 2012. Teori makna Lingkungan dan Arsitektur. Jurnal Media Matrasain. Vol.9, No.1. ISSN: 1858-1137. Fakultas teknik Universitas Sam Ratulangi. Manado. Hal. 36-47.
Copyright (c) 2023 Roberth Berthy Riry

This work is licensed under a Creative Commons Attribution 4.0 International License.





















